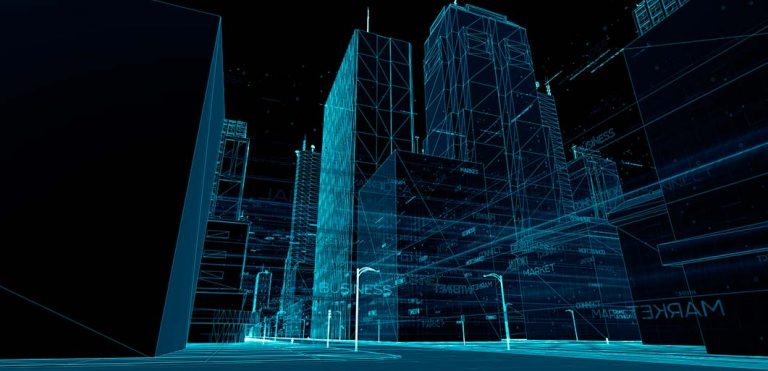Cross-Domain Expertise
We bring architecture, engineering, and construction together to deliver seamless, end-to-end BIM solutions.

The construction industry is undergoing a digital transformation, and Building Information Modeling (BIM) is at the forefront. It’s more than just software; it’s a smarter way to design, build, and operate assets. Join us as we explore how our cutting-edge BIM solutions are shaping the future of the built environment and empowering you to create projects that are not only built, but intelligently designed and managed.

Improve communication and reduce misalignments across project teams.

Identify and resolve potential issues early, minimizing costly rework.

Gain access to real-time data for informed decision-making throughout the project lifecycle.
Implementing BIM effectively requires a strategic approach. Our expert BIM consultants provide guidance and support to help you integrate BIM into your workflows, optimize processes, and maximize ROI. We work with you to develop BIM strategies, standards, and implementation plans tailored to your specific needs and organizational goals. Our Solution Includes
Delivering intelligent 3D Models
Detailed architectural, structural, and MEP models deliver a full and precise view of every building element
Skilled in Autodesk Revit, Navisworks, and top industry tools for precise modeling and seamless coordination
A unified BIM platform that improves communication and cuts down on revisions across all project teams
Streamlining Multi-Disciplinary Collaboration
Proactively spots conflicts across architectural, structural, and MEP systems to avoid construction delays.
Validates that all systems are constructible, enabling teams to streamline planning and execution.
Live collaboration via Autodesk BIM 360, Navisworks Manage, or equivalents for fast conflict resolution.
Bridging the Gap Between Physical and Digital Worlds
Record real-world conditions using precision lasers to achieve millimetre-level accuracy.
Transform laser scans into clean point clouds to support dependable as-built modeling.
Precise digital models of current structures, perfect for upgrades, retrofits, or preservation work.
Integrated Mechanical, Electrical, and Plumbing Designs
Create detailed MEP models that coordinate seamlessly with both architectural and structural layouts.
Leverage BIM tools to enhance energy use, airflow, and other key performance indicators.
Leverage prefabrication and modular to speed up construction, reduce costs, and minimize on-site waste.
Integrating time and Cost into BIM
Linking project schedules with 3D sequencing and timeline progression.
Integrating cost data with models for real time budgeting and procurement optimization.
Accurate tracking of construction progress for proactive schedule and budget adjustment
Empowering Teams with Tailored BIM Strategies
Creation of customised plans detailing standards, processes and responsibilities for effective BIM adoption
Guidance on picking the right BIM tools and providing training to maximize team productivity
Process audits to identify inefficiencies and propose enhancements aligned with best practices
Maximising Operational Efficiency Beyond Construction
Converting as built BIM models into digital twins for real time facility monitoring and maintenance
Integrating component data (make, model, installation date) to facilitate proactive maintenance scheduling
Utilising BIM data to plan upgrades, expansions, or equipment replacement effectively
Immersive Experiences for Confident Decistion Making
Photo realistic imagery that helps stakeholders understand design concepts throughly
Virtual reality experiences that allow teams to identify design issues before construction begins
Engaging animations, tours, and interactive features that boost client buy in and project marketing
Holistic Design and Analysis for Robust, Efficient Buildings
Develop parametric 3D architectural models, from early design concepts to full construction documentation sets.
Create integrated structural BIM models with advanced analysis for load capacity, stability, and coordination.
Ensure adherence to local codes and global standards through BIM-driven compliance workflows and validation.
Enable real-time collaboration to reduce design conflicts, minimize revisions, and streamline project timelines.
We bring architecture, engineering, and construction together to deliver seamless, end-to-end BIM solutions.
Using advanced BIM tools, we improve workflows, reduce errors, and maximize project efficiency at every stage.
We ensure transparent communication and real-time updates to keep every stakeholder aligned ,
Whether it’s a home renovation or a complex facility, our BIM solutions flex to perfectly fit your exact project needs with precision and care.
Enable coordination among architects, engineers, and contractors to reduce miscommunication .
Spot design conflicts across disciplines before construction begins, avoiding delays and rework.
Improve scheduling and workflow with 4D BIM, reducing project timelines and increasing productivity.
Use 5D BIM for accurate cost estimation, budget tracking, and minimizing material waste.
Leverage 3D renderings, walkthroughs, and VR experiences to help stakeholders clearly understand design intent.
Automate checks for local building codes and international standards, ensuring full compliance from day one.
Access up-to-date project data to support smarter, faster decisions throughout the project lifecycle.
Support long-term facility management and operations with intelligent, data-rich BIM models.
Get Started with Building Information Modeling (BIM) Solution